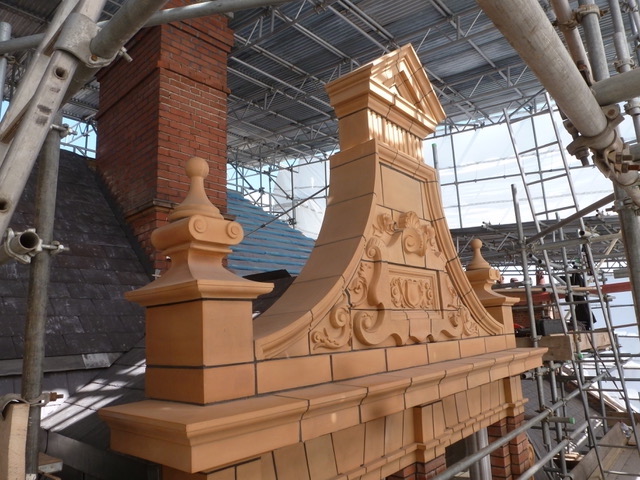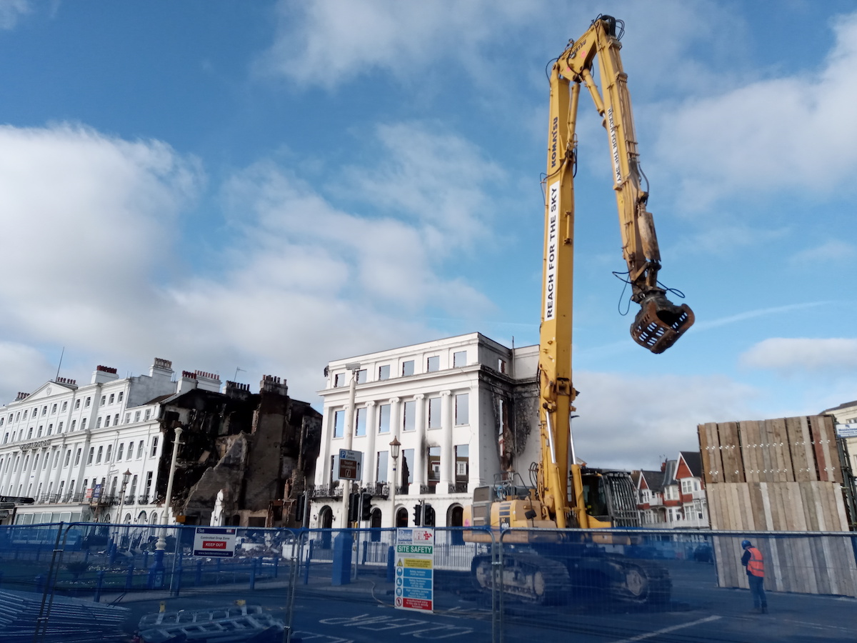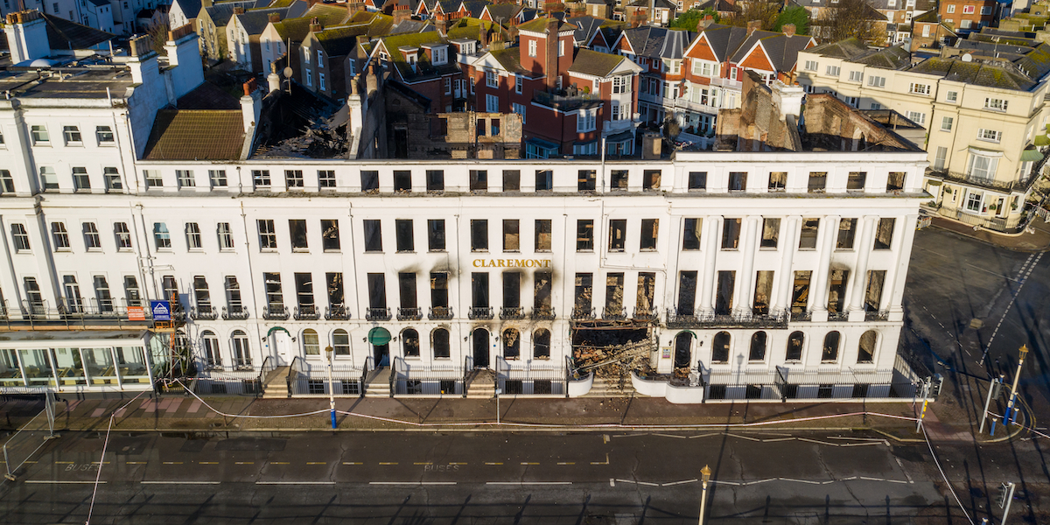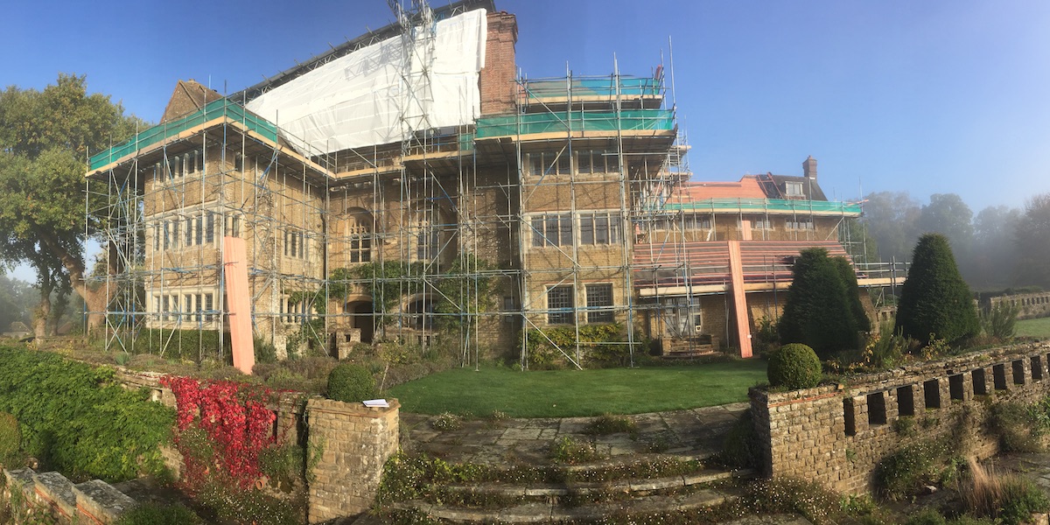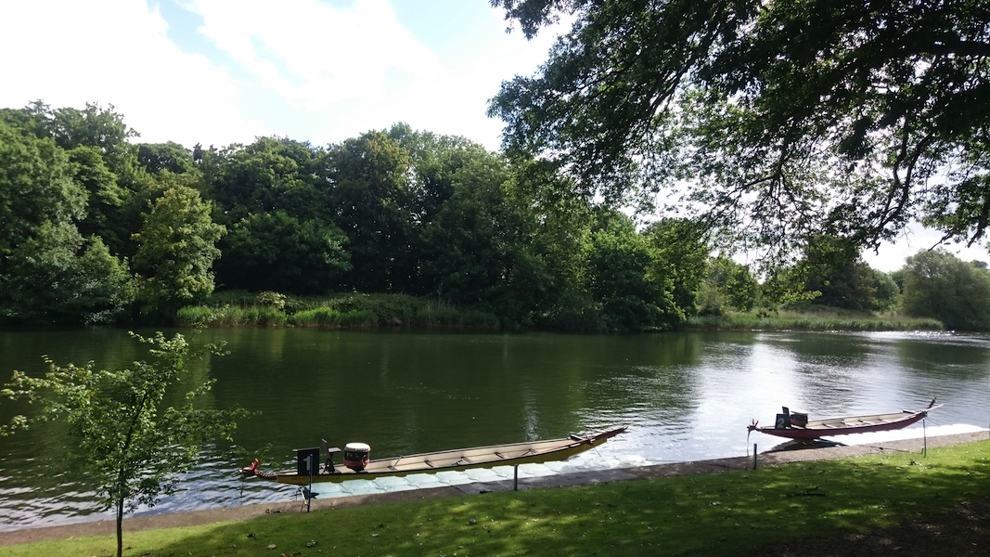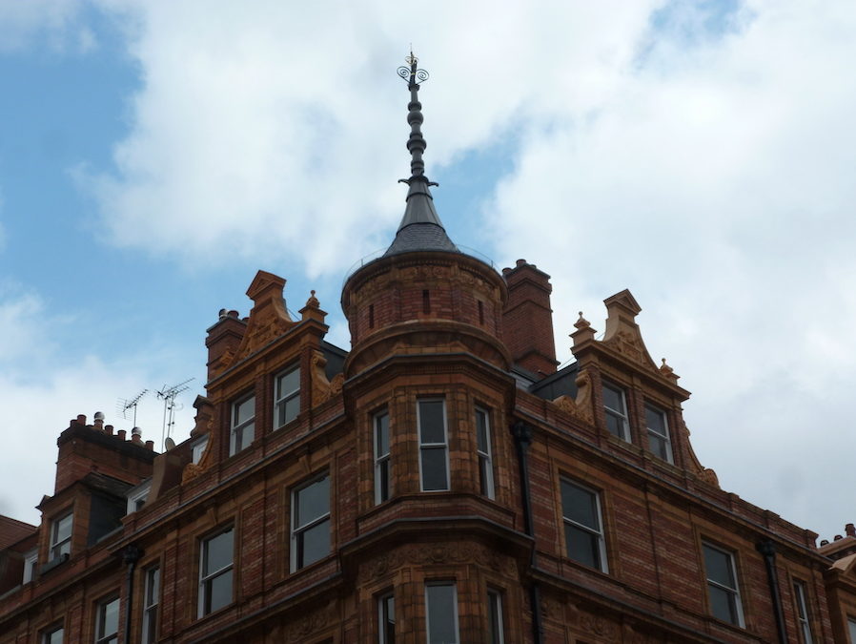
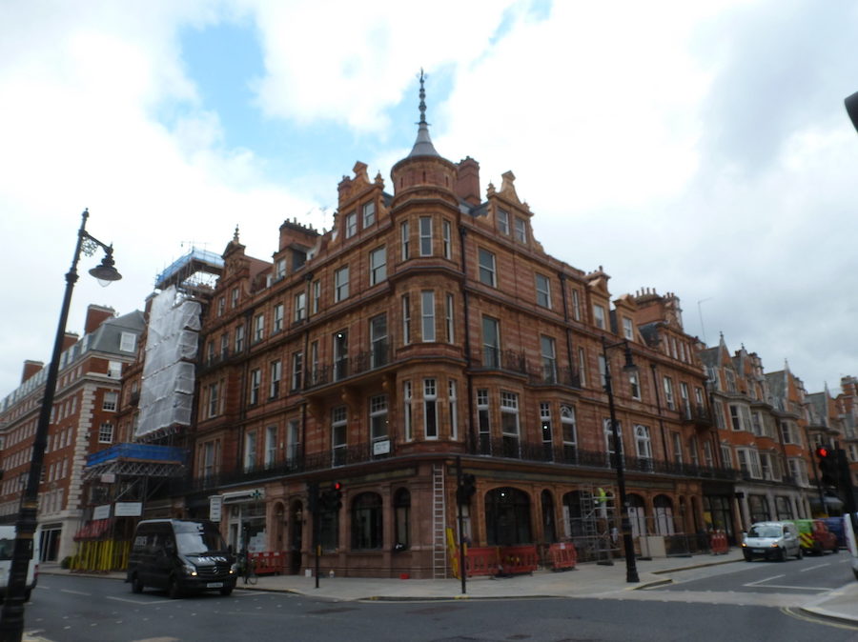
The Audley Hotel almost complete, including a rebuilt turret which had been destroyed during World War 2. The pinnacle of the turret has been gilded, the process of applying the gold leaf having been undertaken by our very own Mike Moxley!
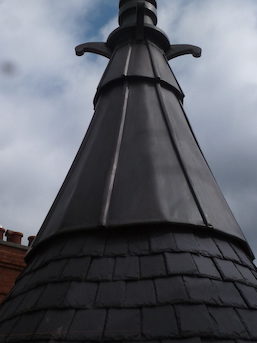
Construction of the terracotta dutch gable and new dormers is complete as part of the LBC for the Audley Pub to replicate the original features of the building that were bomb damaged during the second world war. Each of the blocks were formed off site by specialist stone masons and constructed on site. Construction has also commenced on the new corner turret & finial again replicating the original feature.
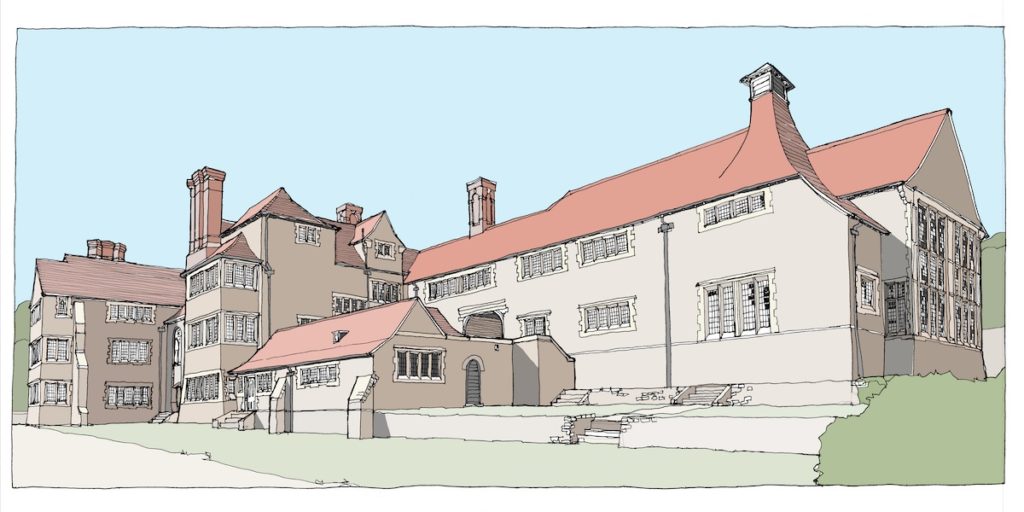
Moxley Architects recently obtained planning approval and Listed Building Consent for an extension to the Grade II listed Chinthurst Hill, designed by Sir Edwin Lutyens’ and is an example of one of his earlier large projects.
The proposed extension, for which the working drawing programme is now underway, houses a swimming pool and gym and includes the reinstatement of the original roof level vent from the stables which had been removed by a previous owner.
Planning Approval for Mixed Use Development in Belgravia
Published by admin at 10:26 am in General with No Comments
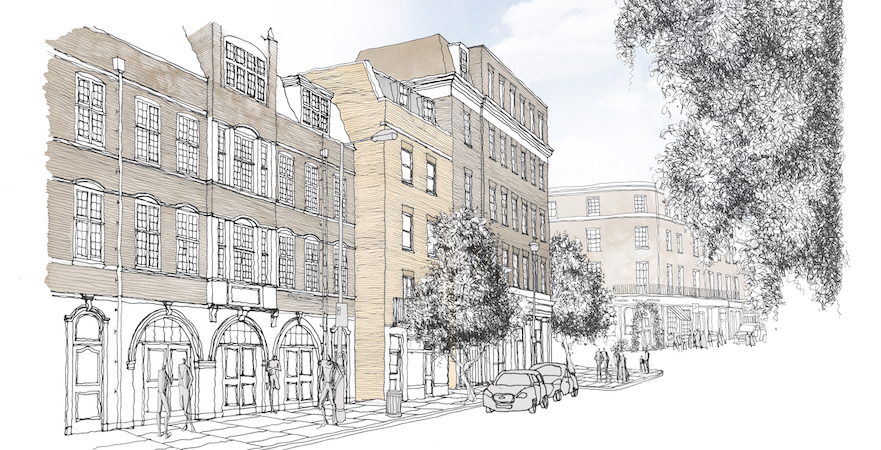
Planning Approval was granted for our proposals for the demolition of 35-37 Elizabeth Street, construction of a mixed use five storey new build development of four residential units, an A1 retail unit, and the refurbishment of the existing ground floor and basement of the adjacent property, 141 Ebury Street, to A3 Restaurant use. The scheme was given unanimous approval by the Westminster Councillors on Tuesday 14th April and was commended for its design by the members. Congratulations and thanks to all members the design team.
ExCeL (an abbreviation for “Exhibition Centre London”), designed by Moxley Architects and built by Sir Robert McAlpine opened in November 2000. Almost twenty years later, on 3rd April 2020 it was reopened in its temporary guise as NHS Nightingale by HRH Prince Charles.
https://www.bbc.co.uk/news/uk-52150598
In less than two weeks the exhibition centre has been transformed to provide facilities for the care of, initially 500 and ultimately 4000, Covid-19 patients. The first patients arrived on the evening of Tuesday 7th April.
A section of the remaining façade of the Claremont Hotel collapsed as a result of the high winds brought by Storm Ciara on 8th February, coincidently just after Listed Building Consent for its demolition had been granted by Eastbourne Borough Council.
Demolition of the remainder of the dangerous structure was completed in a controlled manner on 14th February before the arrival of Storm Dennis over the weekend 15th / 16th Feb.
Ginny Sanderson of Sussex Newspapers published this short video in the Eastbourne Herald: https://video.twimg.com/ext_tw_video/1228285145645490177/pu/vid/1280×720/cUk60ziu0gOjJcTy.mp4?tag=10
The Claremont Hotel is a 2* listed mid 19th century building which was largely destroyed by fire in November 2019.
Moxley Architects are currently seeking planning and Listed Building Consent From Eastbourne Borough Council.
Frances and her late husband Michael, of Frances and Michael Edwards Architects, experts in the work of the renowned architect Sir Edwin Lutyens, gained planning permission and listed building consent for a new two-storey extension to the original stable wing at the east end of one of his earlier large commissions, a Grade ll listed property in Surrey.
Moxley Architects, having successfully worked with Frances and Michael Edwards on the award winning refurbishment of the Grade l listed Folly Farm in Berkshire between 2008 and 2012, were introduced by Michael to the new owners of the property and have subsequently been engaged to implement the project.
The works include new roofing, realignment of the roof to replicate the original roof form and the reinstatement of a tall tiled roof vent positioned over the old stables, internal and external alterations, including new bathrooms, services and reinstatement of key fireplaces, and the new extension to the stable block.
Director, Paul Straupmanis, on BBC Radio 5 Live
Published by admin at 1:21 pm in General with No Comments
On 9th June we entered a team for Grosvenor Estate’s 16th Annual Dragon Boat Regatta, a charity fund raising event in aid of The Passage – http://passage.org.uk
The venue for the event was the Oakley Court Hotel, Windsor, with the racing taking place over a short course on the River Thames. Each crew could consist of eleven people, ten ‘paddlers’ (not to be confused with rowers!) and one drummer who’s role is to sit at the front of the boat and beat out the time for the paddlers. For this event Grosvenor had decreed that each crew should have two over-fourties and two women.
The Moxley crew, named Malice (the same as Mike Moxley’s yacht) was somewhat disadvantaged. Not only were we two members short, we had three over-sixties, three over-fourties and three women. Needless to say we didn’t do very well and were eliminated at the end of the group stage.

