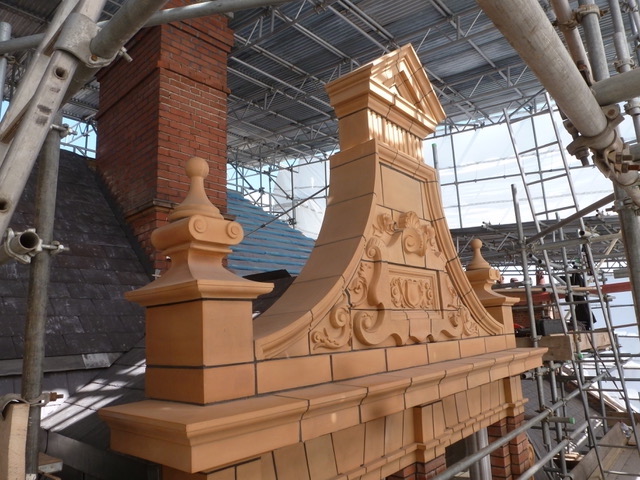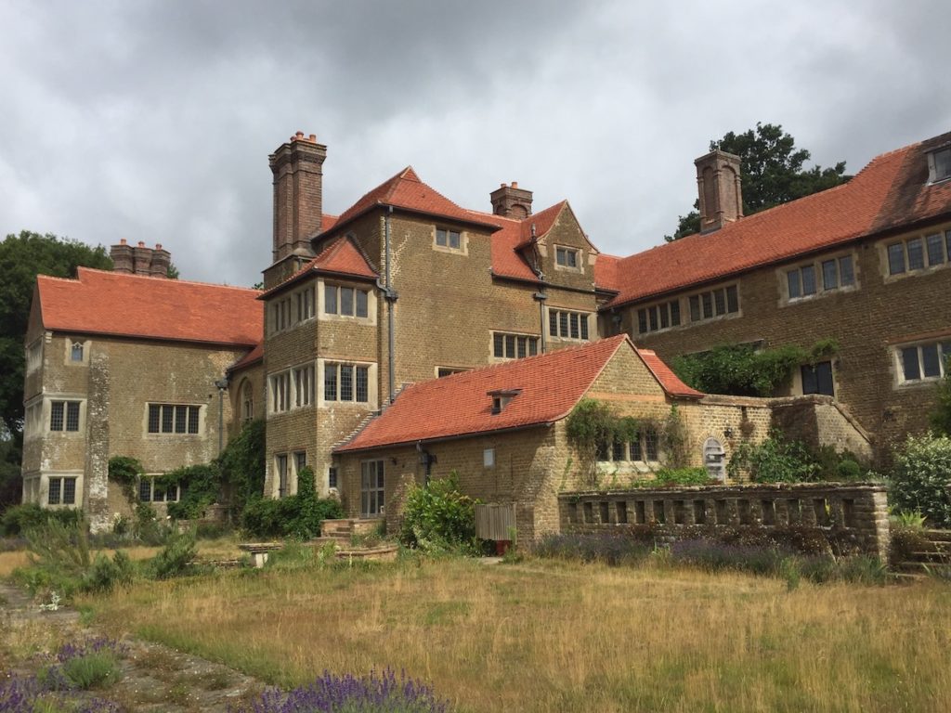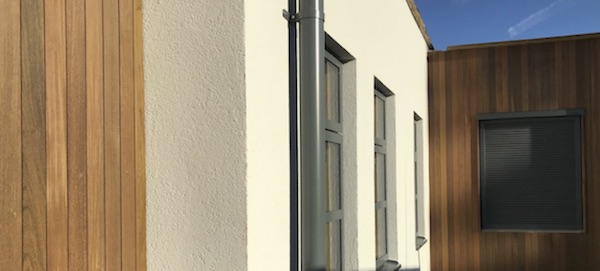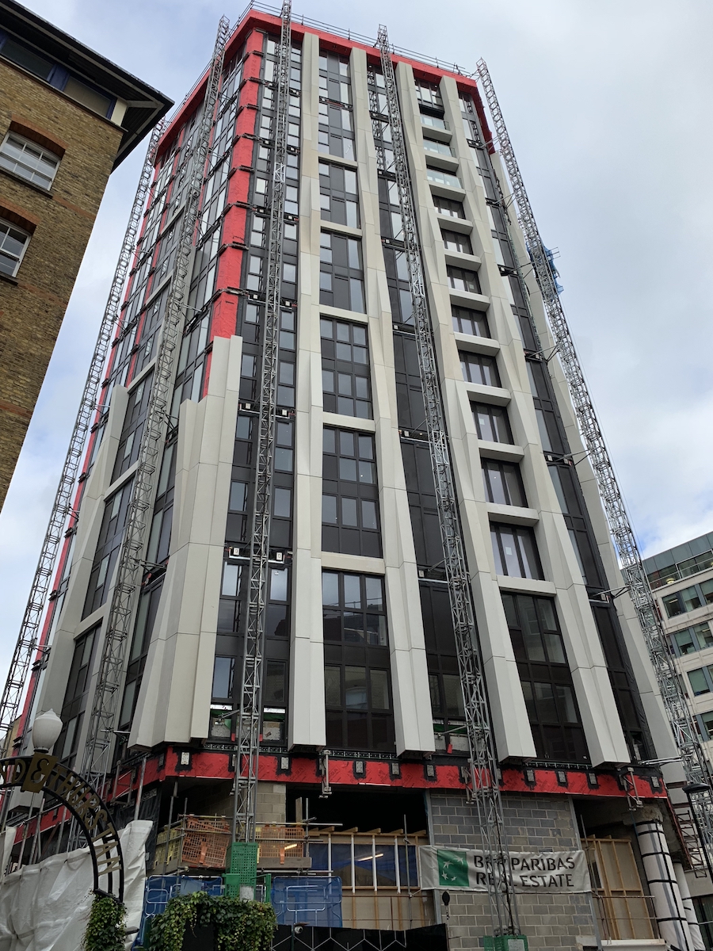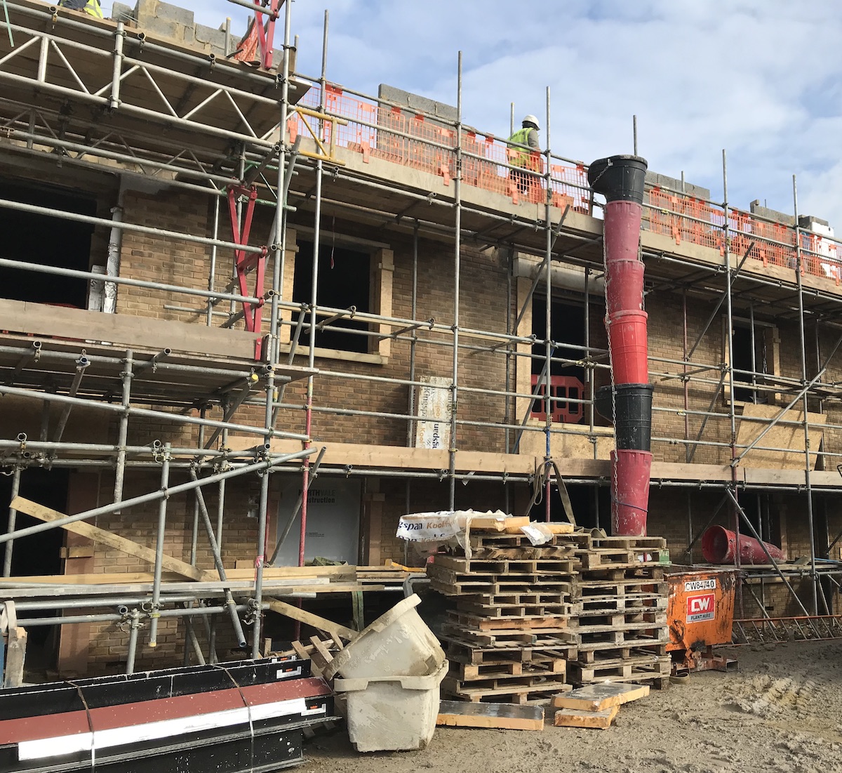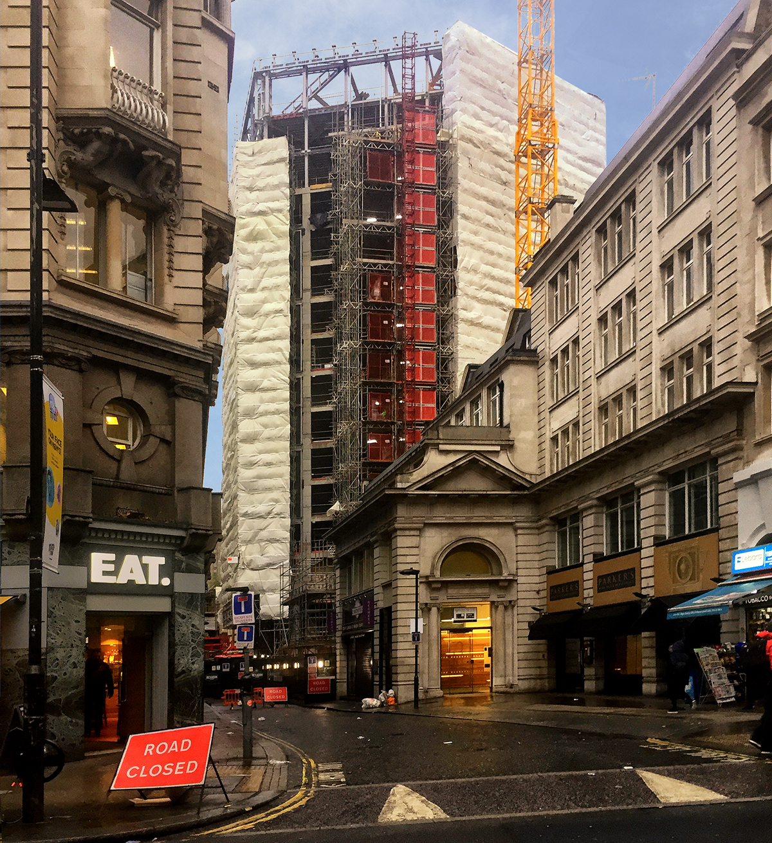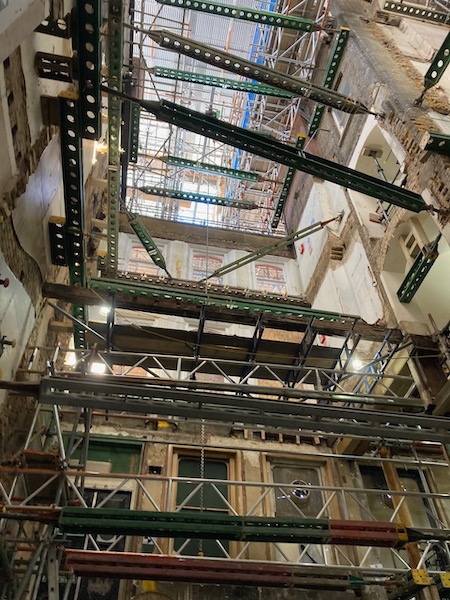
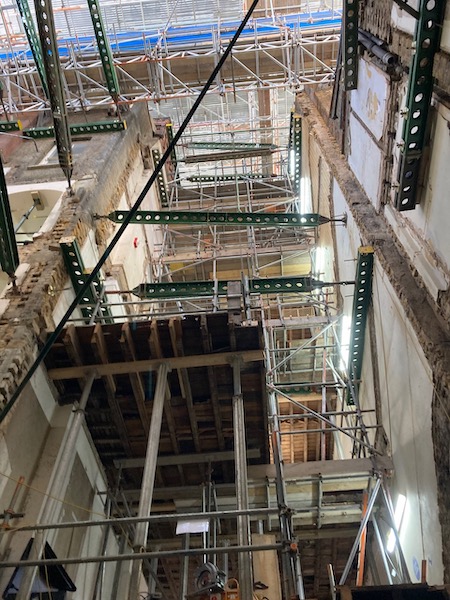
Temporary works and demolition progressing well on site at 78-82 Duke Street to deliver a new restaurant, pub and offices.
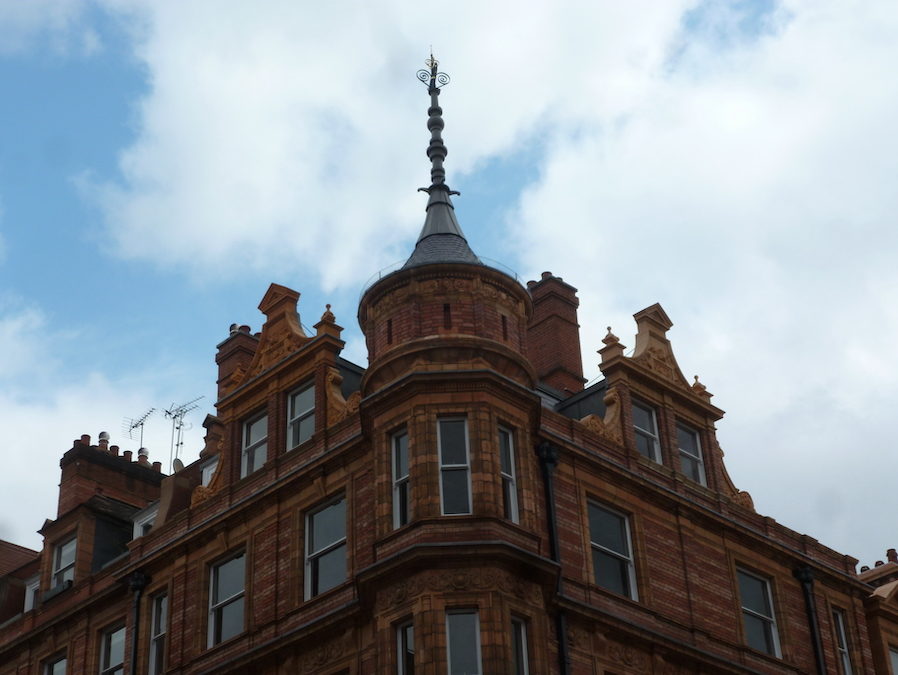
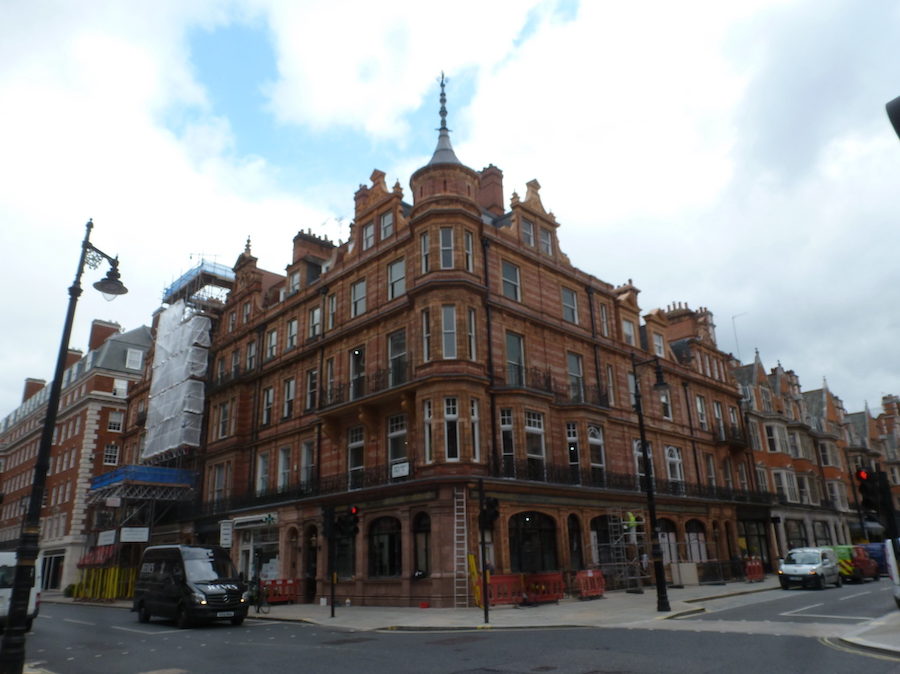
The Audley Hotel almost complete, including a rebuilt turret which had been destroyed during World War 2. The pinnacle of the turret has been gilded, the process of applying the gold leaf having been undertaken by our very own Mike Moxley!
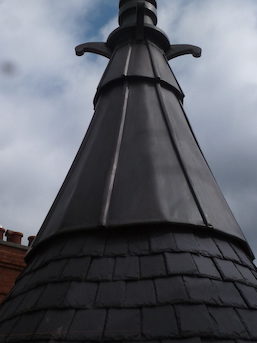
Construction of the terracotta dutch gable and new dormers is complete as part of the LBC for the Audley Pub to replicate the original features of the building that were bomb damaged during the second world war. Each of the blocks were formed off site by specialist stone masons and constructed on site. Construction has also commenced on the new corner turret & finial again replicating the original feature.
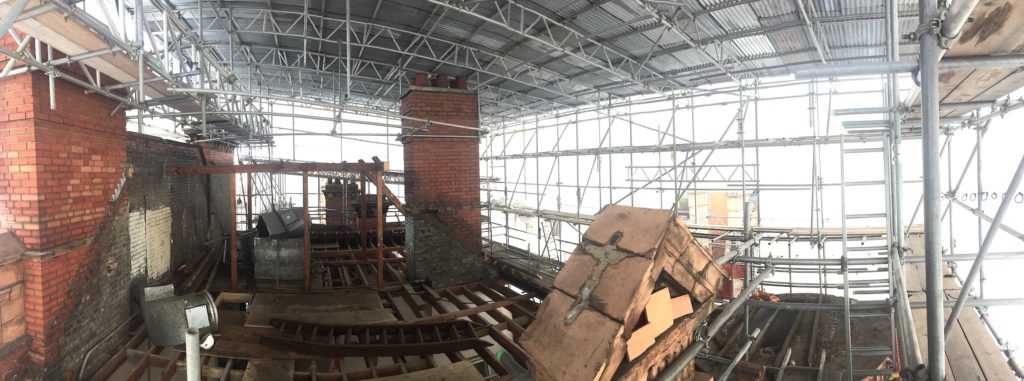
Works on The Audley are underway, including reinstatement of the original roof form following the devastating wartime fire damage. New roof structure, reinstatement of original terracotta faience work and general refurbishment to create a new ’boutique’ hotel.
Chinthurst Phase 1 complete
Published by admin at 9:24 am in Projects on site with No Comments
The first phase of the refurbishment and extension to Chinthusrt Hill has been completed. Phase 1 was re-roofing the main building. This is to be followed by Phase 2, the refurbishment of the interior, which will be starting shortly.
Phase 2 of Cecil Rosen Court nearing completion
Published by admin at 2:50 pm in Projects on site with No Comments
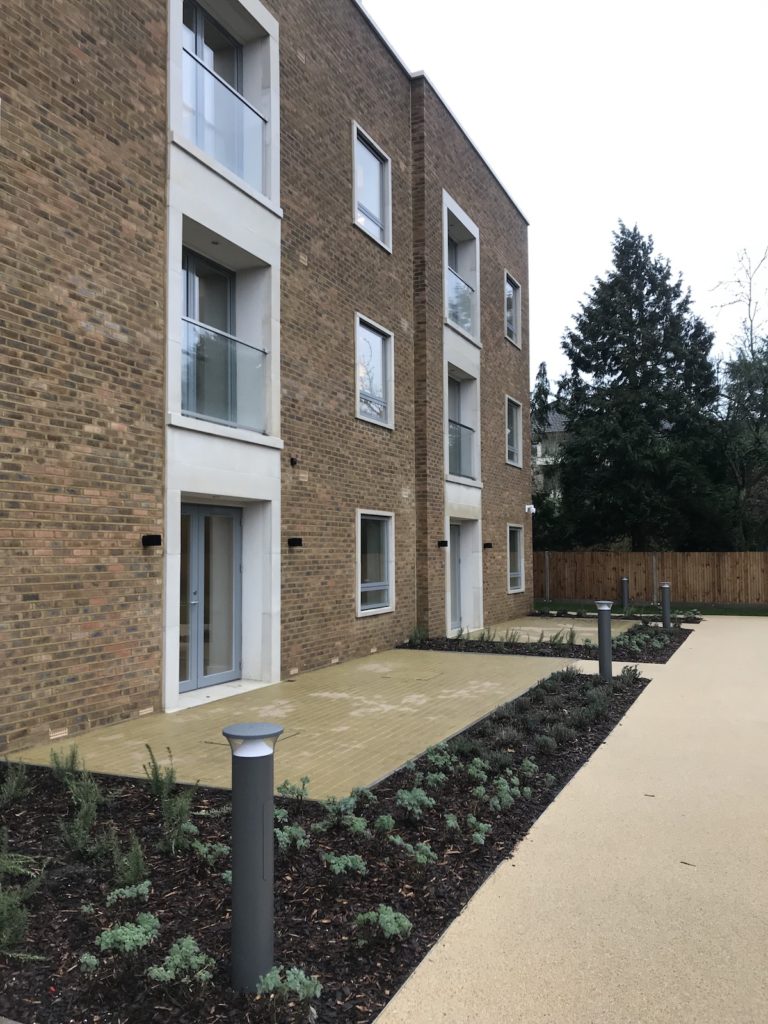
Cecil Rosen Court in Bushey, Hertfordshire provides assisted living apartments for the charity Jewish Blind and Disabled.
The Phase 2 development of the site, designed by Moxley Architects, adds a further 19 apartments and is now nearing completion.
The image shows part of the front elevation with composite aluminium/ timber windows and doors set within cast stone surrounds in the face brickwork façade.
STANSTED MOUNTFITCHET LIBRARY & COMMUNITY HUB PROJECT UPDATE
Published by admin at 5:46 pm in Projects on site with No Comments
The project is nearing completion with the interior library space taking shape nicely, although still very much a construction site. Work is progressing well on the external finishes as shown in this composition of textured render, hardwood cladding and aluminium/ timber composite windows.
The installation of the GRC (glass reinforced cement) cladding panels is progressing. Feature columns, spandrel panels and balcony soffits and fascias.
Cecil Rosen Court update
Published by admin at 11:56 am in Projects on site with No Comments
Despite the poor weather this winter, the second floor precast concrete floor slabs are installed, with the masonry proceeding towards the third floor level. The third floor is part accommodation and part roof terrace.
The refurbishment and conversion of the sixties built office block continues apace. The steel structure for the three additional floors is complete, with the fourteenth and fifteenth floor slabs formed. The posts which form the support system for the roof level building maintenance unit (window cleaning and inspection cradle) are clearly evident in the photo.

