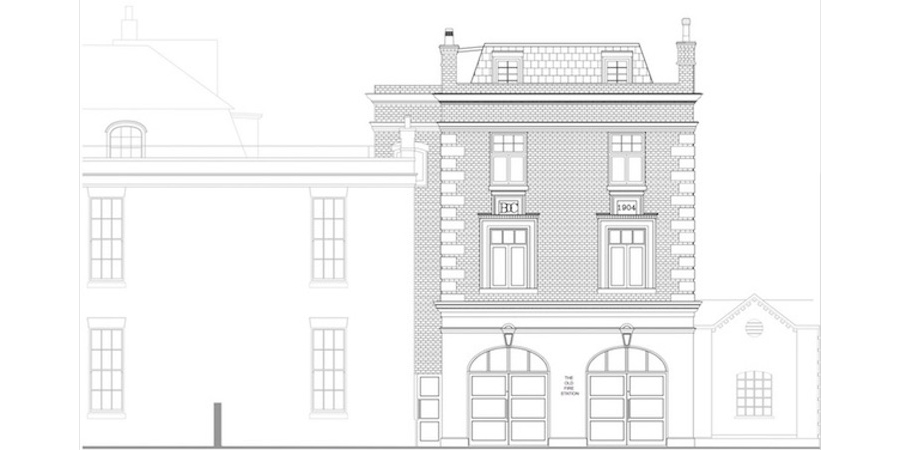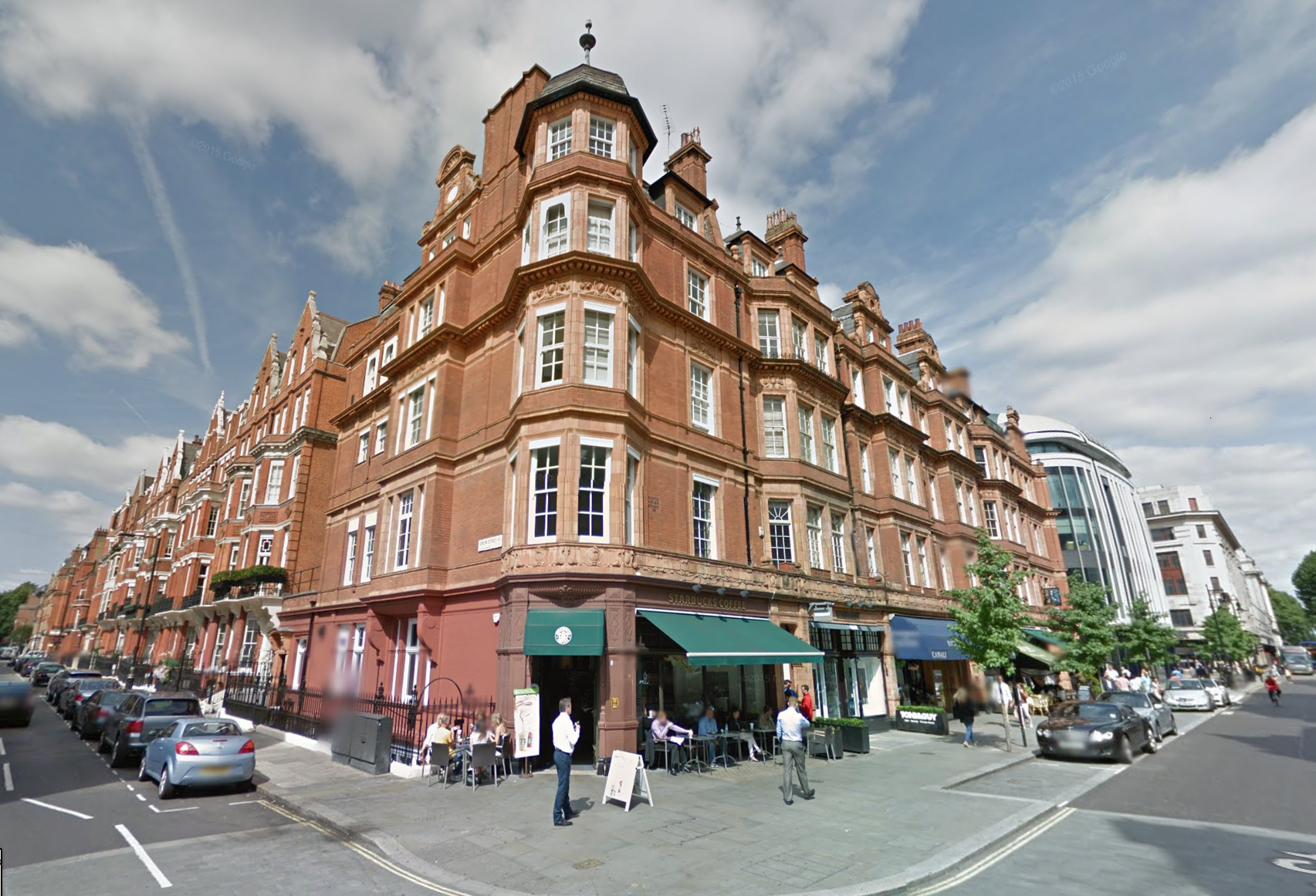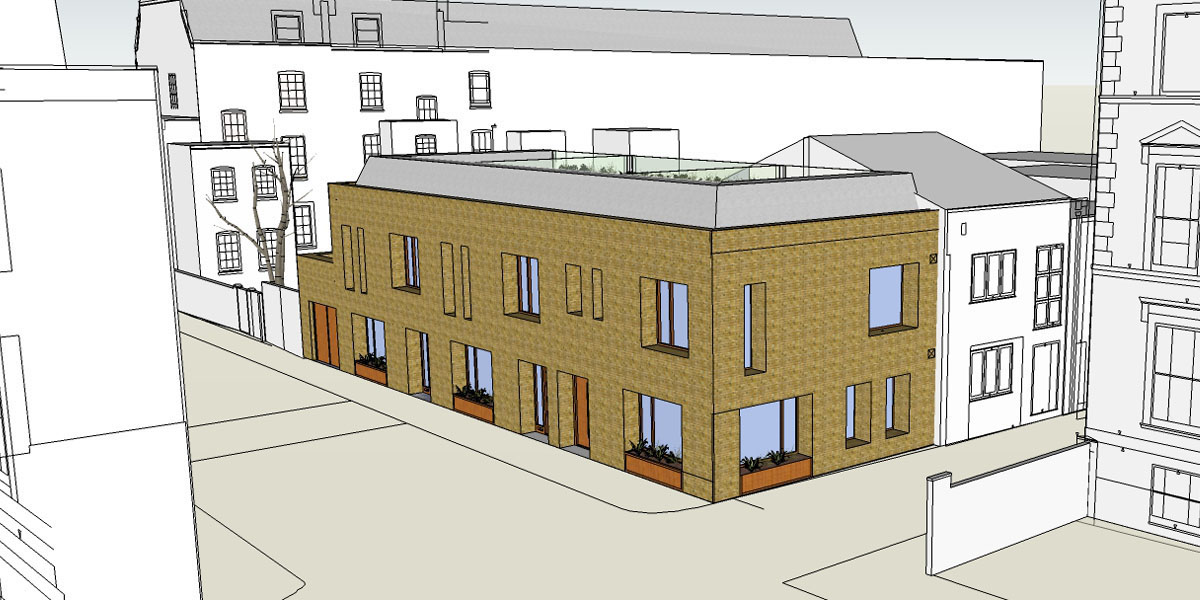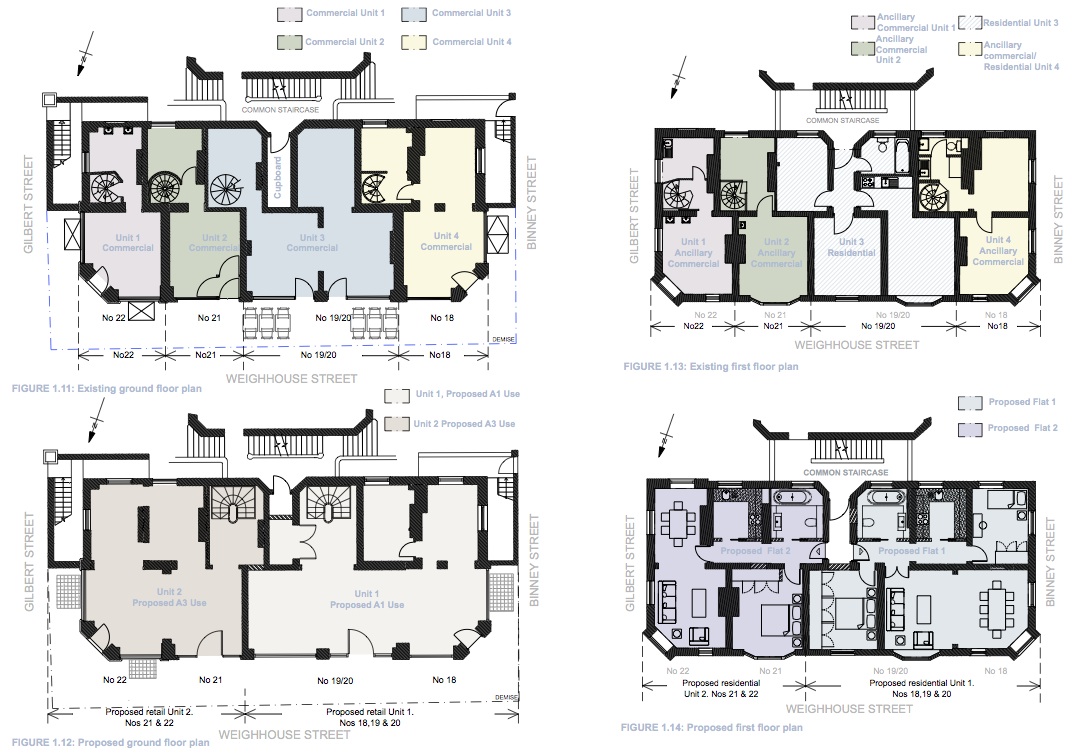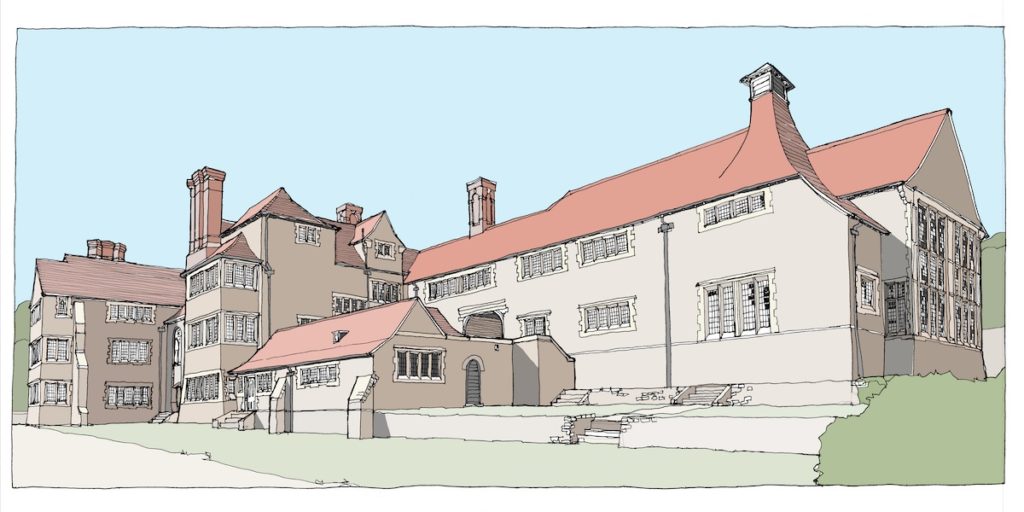
Moxley Architects recently obtained planning approval and Listed Building Consent for an extension to the Grade II listed Chinthurst Hill, designed by Sir Edwin Lutyens’ and is an example of one of his earlier large projects.
The proposed extension, for which the working drawing programme is now underway, houses a swimming pool and gym and includes the reinstatement of the original roof level vent from the stables which had been removed by a previous owner.
Planning Approval for Mixed Use Development in Belgravia
Published by admin at 10:26 am in General with No Comments
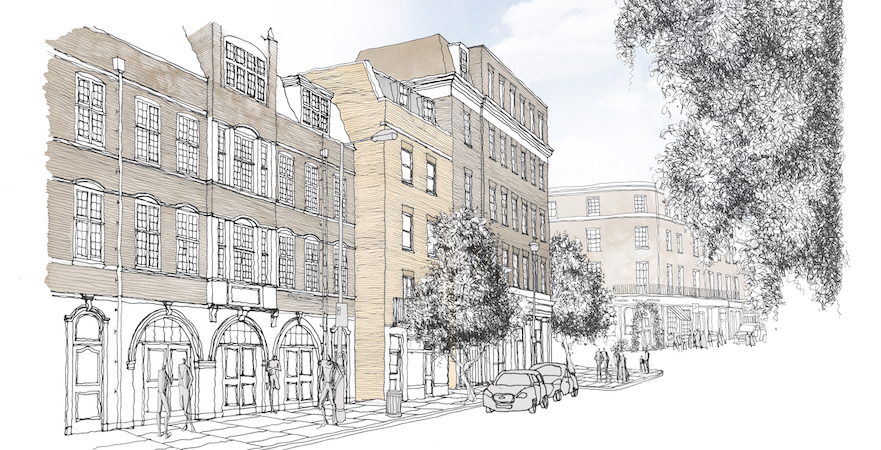
Planning Approval was granted for our proposals for the demolition of 35-37 Elizabeth Street, construction of a mixed use five storey new build development of four residential units, an A1 retail unit, and the refurbishment of the existing ground floor and basement of the adjacent property, 141 Ebury Street, to A3 Restaurant use. The scheme was given unanimous approval by the Westminster Councillors on Tuesday 14th April and was commended for its design by the members. Congratulations and thanks to all members the design team.
Planning granted for The Old Fire Station
Published by admin at 4:29 pm in Planning approval with No Comments
Following the practice’s success in gaining planning approval for the change of use to residential on The Limes, a Grade II* listed property on Mortlake High Street, we were approached by Winch Design, the lease holders of the neighbouring property, The Old Fire Station, to seek planning approval for a new roof extension to provide additional space for their expanding boat and executive aeroplane design company.
A traditional slate clad mansard, with lead detailing and timber sash windows was proposed for the street (south) elevation with a new roof terrace overlooking the river on the north elevation.
Full planning approval was granted on 21st March 2017.
Planning, Conservation and Listed Building consent was granted for the conversion of the offices at 1 Green Street, Mayfair into 4 self contained residential units along with remodelling and refurbishment works to the basement and ground floor retail unit.
Bryanston Square – planning approval granted
Published by admin at 5:46 pm in Planning approval with No Comments
Back in January Moxley Architects submitted an application for planning and listed building consent approval.
Approval was granted last week, 7th April 2016.
32- 42 Buckingham Palace Road
Published by admin at 8:55 am in Planning approval with No Comments
Moxley Architects has obtained planning consent for a site at 32-42 Buckingham Palace Road from Westminster City Council for the Grosvenor Estate.
Two planning consents for Eaton Square
Published by admin at 1:10 pm in Planning approval with No Comments
Client brief to planning approval in less than eight weeks
Published by admin at 4:54 pm in Planning approval with No Comments
In less than eight weeks from introduction to our client, Jewish Blind & Disabled, our scheme at Cecil Rosen Court was granted planning approval by Hertsmere Borough Council at the their committee meeting on Thursday 19th March.
Planning approval granted in SW8
Published by admin at 10:35 am in Planning approval with No Comments
Moxley Architects have been granted planning permission for the redevelopment of the site at 3 Richborne Terrace, SW8 for Ravenswood Capital Management Ltd. The scheme is to replace the existing live/ work property with three high quality houses.
Mayfair – planning approval granted
Published by admin at 8:38 am in Planning approval with No Comments
Planning approval has been granted by Westminster City Council for the lateral conversion of 18-22 Weighhouse Street in the heart of the Mayfair Conservation Area. One A1 and one A3 unit at ground and lower ground floors with two apartments at first floor level for The Grosvenor Estate.

